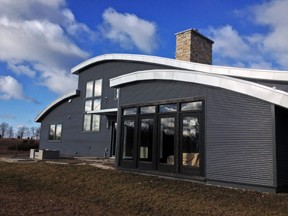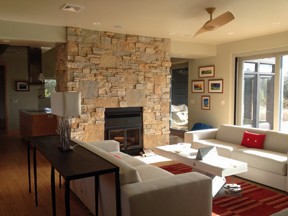Door County Home LEED Platinum Certified
- Share
- Tweet
- Pin
- Share
Even on a chilly November afternoon with low temperatures and biting wind, it was balmy inside this new Gills Rock home – and the furnace wasn’t even on.
As architect Virge Temme said – it’s all in the design.
The home, finished in August, recently received LEED Platinum certification and is among the top seven energy efficient homes in the state.
“If you’re going for LEED, you’d might as well go for the top,” Temme said.

The curve of the roof was inspired by a sculpture the owners’ loved, and the “golden ratio.” Photo by Carol Thompson.
LEED, or Leadership in Energy & Environmental Design, recognizes green building strategies that use sustainable building materials, create efficient buildings and minimize impacts on nearby ecosystems. Buildings get points for efficiency, and LEED Platinum houses have to score at least 89 out of 136 possible points. Temme said the highest ever earned is 112.
The Gills Rock home scored 103.5. It has thick walls insulated with cellulose to keep heat in, has strategically placed windows and doors to let in light in the winter and keep it out in the summer, has solar panels on the garage and a fireplace that filters smoke before it’s released through the chimney.
It has 2,600 square feet, and the average electric bill is less than $30 a month, which covers everything but the propane for the tankless water heater.
“This big house has a smaller energy bill than a single-wide trailer,” Temme said.
Temme designed the house using passive home strategies that keep the home warm in the winter and cool in the summer. Passive home techniques were developed in Germany, and architects have to use software that helps them design efficient homes in specific environments.
Overhangs above the Gills Rock home’s windows allow winter sunlight in, but shade in the summer to keep the house cool. Window shades can also be used to alter the amount of light that gets inside. The home’s walls are 12 inches thick and insulated with cellulose to keep heat inside, and windows and doors are strategically placed to let in light where it’s needed.
The Gills Rock house was almost efficient enough to reach passive house certification. Certified houses have to have an annual heating requirement of 4.75 kBTU – meaning it only uses that much energy per square foot of space, including heating, lighting and running appliances. This home is 5.16 kBTU, and the average house is about 36 kBTU.

An inside view of the LEED platinum home in Gills Rock. Photo by Carol Thompson.
“The design of a home – every single window you place, where you place it, how big it is – affects the performance of the house,” Temme said. “For us to make it [a passive certified house] we would have had to lose two windows on the north side and we would have had to lose that dining room window, and we didn’t want to sacrifice the views.”
Temme said building the house was relatively inexpensive. It cost $172 per square foot of finished space, while most new Door County homes cost between $170 and $200. That, plus the energy savings, adds up.
“If you put more of your money into [energy efficiency], you’re going to be saving on your heating costs and will be able to buy more expensive things [like countertops and furniture],” Temme said.
The home is outfitted with sustainably harvested maple cabinets and bamboo floors, and work by local artisans and artists is displayed throughout. The house’s cement floors, concrete counter tops and sinks were done by Dylan Lauger; its fireplace, made of stone quarried in Sister Bay, was built by Travis Price; its light fixtures were made by Stephanie Trenchard and Jeremy Popelka, and Jason Feldman designed the landscaping, saving soil and seeds from the property to reuse after construction to cover the area with original plants.
To help simplify the construction, Temme met with the house’s builders and contractors to go over the design. They all weighed in on what could be improved and the building process, and managed to avoid problems that would have cropped up during construction.
“It was absolutely brilliant,” Temme said. “We troubleshot this entire process before a single nail went in.”
Temme’s interest in energy efficient building started in graduate school at Illinois State University. She was chosen to be part of a design team for the U.S. Army, to design a fully sustainable community. During the project she learned how to design a house with nature in mind, to alter architecture based on climate and to make small changes to increase efficiency.
“People who are interested in nature are interested in sustainable design,” Temme said. “When you realize how happy people are with these homes, it’s amazing not more are doing it.”
